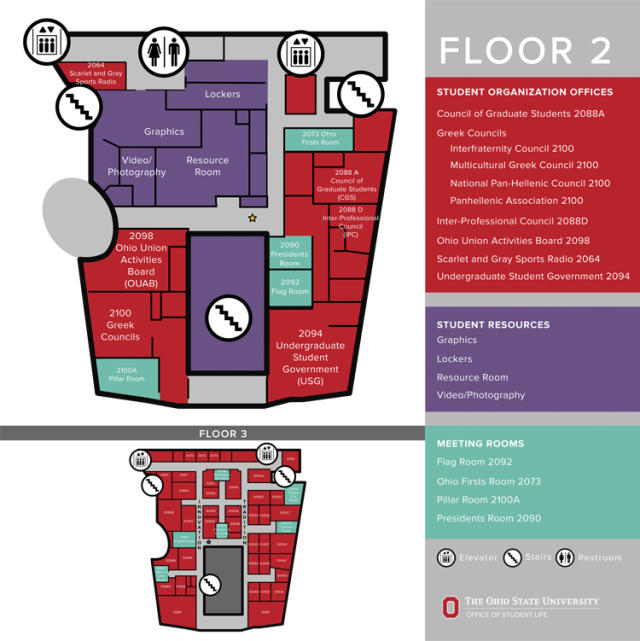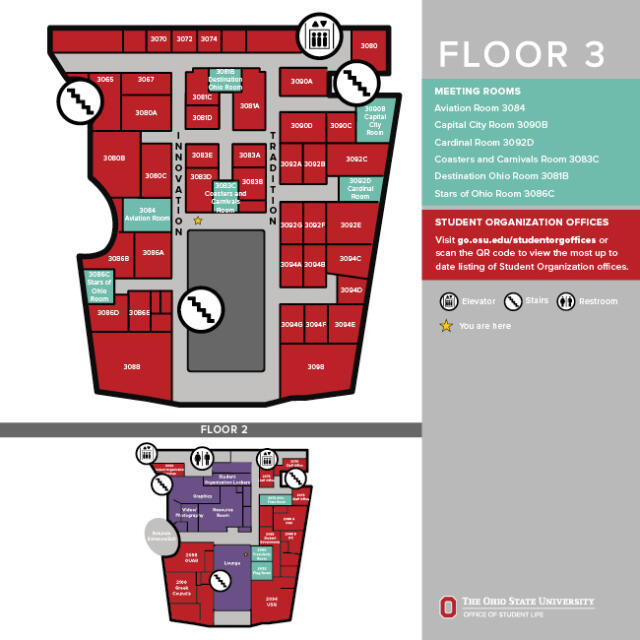Map of Center for Student Leadership and Service
View the Ohio Union building maps

Second Floor Floorplan Description
High Street runs north to south along the east side of the building. The following rooms and features are located on this level:
- Elevator – southeast corner
- Flag Room Room (2092) – south side, adjacent to governments suite
- Graphics/Video/Photography – inside Resource Room
- Greek Councils Suite (2100) – northwest side, past stairs
- Main Lounge (2096) – center of floor
- Ohio Firsts Room (2073) – south side, across from lockers
- Presidents Room (2090) – south side, adjacent to governments suite
- Resource Room (2095) – center of floor
- Restrooms – east side, past lockers
- Stairs – north side of lounge
- Student Governments Suite (2088) – south side
- Student Organization Coaches Office (2064) – east side
- Student Organization Lockers – east side

Third Floor Floorplan Description
High Street runs north to south along the east side of the building. The following rooms and features are located on this level:
- Aviation Room (3084) – north side
- Capital City Room (3090) – southeast corner
- Cardinal Room (3092D) – south side
- Coasters and Carnivals Room (3083C) – center of floor
- Destinations Ohio Room (3081B) – center of floor
- Elevator – southeast corner
- Star of Ohio Room (3086C) – north side
- Student organization office listing is available at go.osu.edu/studentorgoffices
